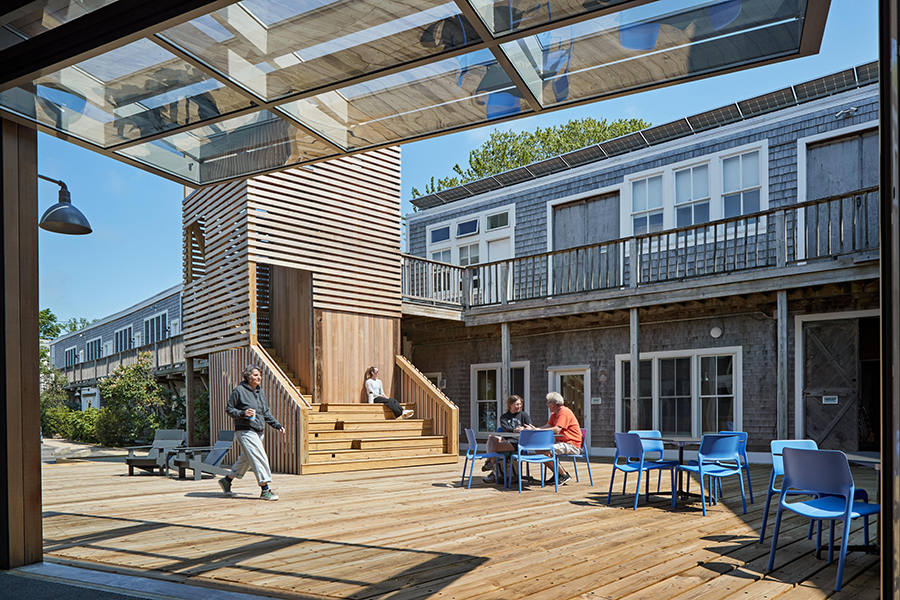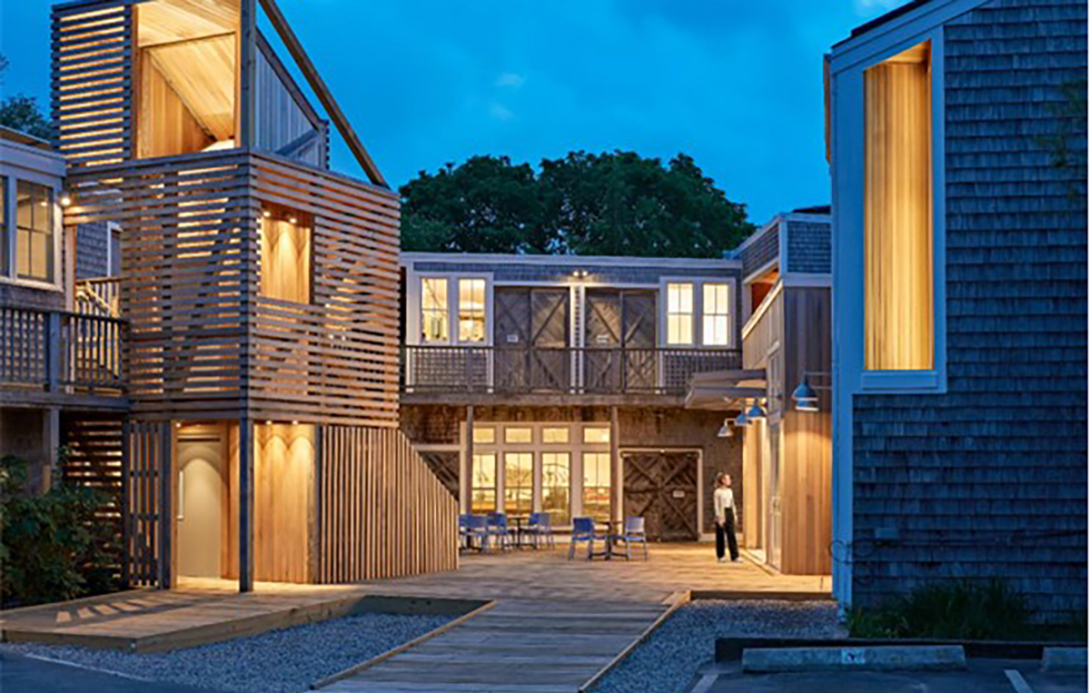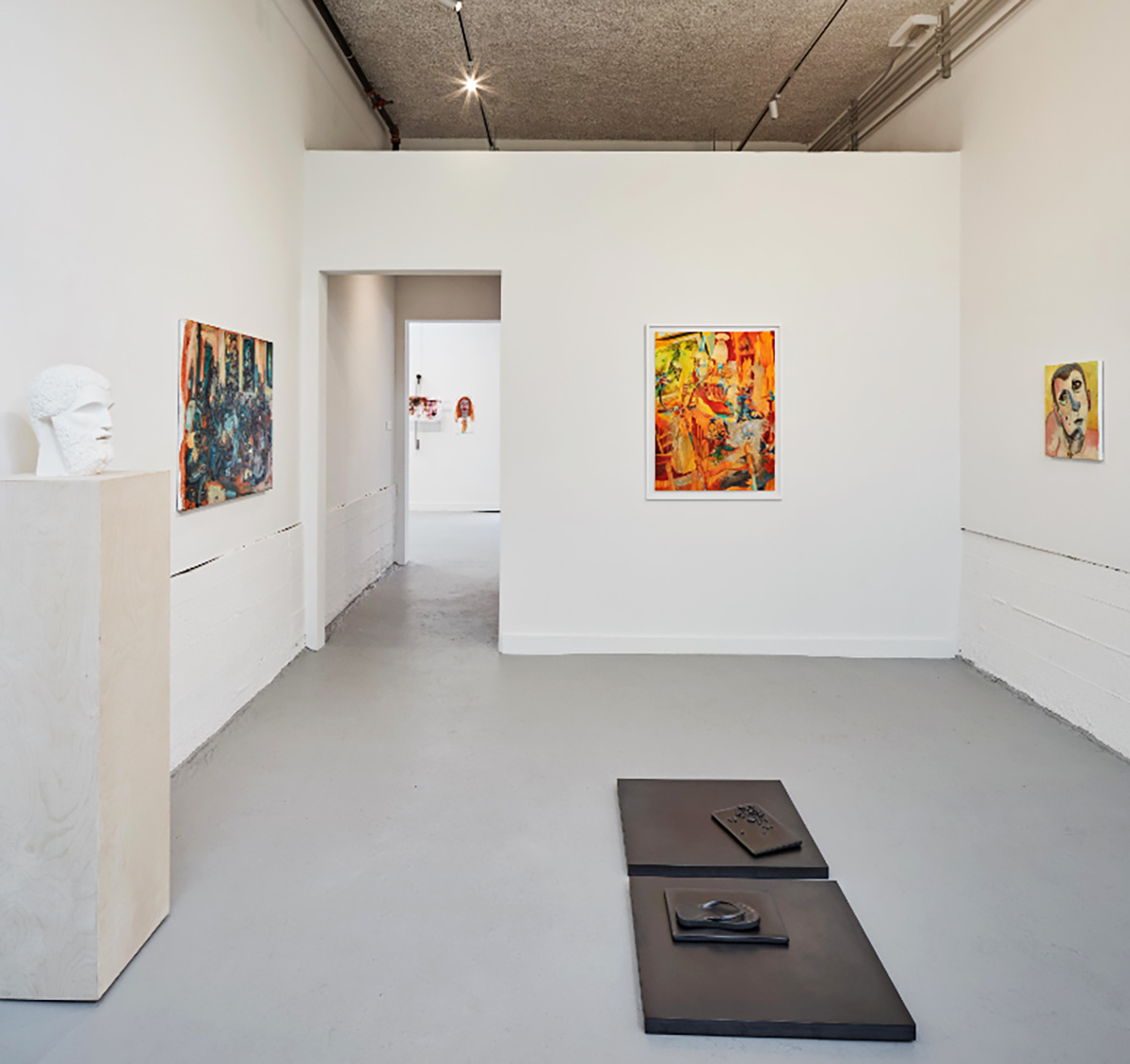April 1, 2023

Provincetown, MA (April 1, 2023) – The storied Provincetown birthplace of modern masterpieces, such as Robert Motherwell’s abstract expressionist paintings and Jhumpa Lahiri’s Pulitzer Prize-winning stories, has received a stunning makeover that honors its bohemian roots while ensuring it can support and inspire future generations of artists and writers.
The Fine Arts Work Center was founded in 1968 by creative luminaries, including Motherwell and poet Stanley Kunitz. Created to provide artists and writers with a supportive community where they could live and work together in the early stages of their creative development, the Work Center today is one of the world’s most influential residency programs. Among its alumni are Nobel Prize-winning poet Louise Glück, Pulitzer Prize-winning author Viet Thanh Nguyen, and photographer Jack Pierson.
A successful capital campaign for the Work Center’s 50th anniversary in 2018 helped finance the $1.4 million renovation and the creation of the Work Center’s first-ever endowment. According to Executive Director Sharon Polli, the two milestones have “sparked a culture of possibility” among the Work Center’s community of artists, writers, faculty, staff, and supporters.
“In many ways, the renovation physically and symbolically represents the melding of the Fine Arts Work Center’s past and future,” said Polli. “It has opened up a new chapter for the Work Center, inspiring all of us to think big and work in a bold way that honors our history while moving the Work Center forward into the 21st century.”
The renovation was led by Flansburgh Architects, a Boston firm that specializes in designing cultural facilities such as the Perles Family Studio at Jacob’s Pillow. Guided by the Work Center’s commitment to community building, the firm united the main public spaces, previously scattered throughout its 25,000-square-foot campus, around a reimagined central courtyard. The gravel-strewn area was replaced with a smooth wharf timber deck — a nod to the Work Center’s origins as a working lumberyard — and is outfitted with cafe tables and chairs. The courtyard’s centerpiece is a new light tower that serves as an ode to the iconic Provincetown Lighthouse and a welcoming beacon to the surrounding community. The tower features casual tiered-step seating, creating a mini-amphitheater, and houses an elevator to ease accessibility from the ground floor to the Work Center’s second level.
A redesign of the Work Center’s main event venue has increased its capacity for events, talks, readings, and films. The new Stanley Kunitz Common Room features a garage door that opens directly onto the refurbished courtyard, creating a seamless indoor-outdoor transitional space with a motorized drop-down screen, blackout shades at the windows and doors, clear sight lines, and updated lighting and acoustics. The Work Center’s main gallery has also been updated to a state-of-the-art exhibition space with north-facing natural light. In the gallery, the architects left exposed some of the original concrete walls from what was once part of the lumberyard’s coal bins.
Noting that artists and writers have long been drawn to Provincetown by its wild landscape and natural light, Polli added: “Kunitz revered the Cape — ‘its vast seascapes, the glorious Cape light, the air that flows in from the sea, and a community of deeply engaged artists’ — so keeping the natural magic of the place intact was important to the vision of our founders and our legacy.”
Businessman Frank Days added second-floor artists’ studios to the Days lumberyard in 1914, which are still in use. Though the Work Center has undergone many upgrades since it acquired the lumberyard in 1972, the structure of the studios remains largely unchanged, including their ideal north-facing orientation for optimal light.
Christa Romanosky, a Writing Fellow who has completed two residencies (2017-18 and 2022-23), said the enhancements have made the Work Center campus more welcoming and cohesive.
“I appreciate how the Work Center has evolved and changed to improve fellow life in recent years,” Romanosky said. “This renovation includes the FAWC central courtyard, which was once a gravel area, and has since been reconstructed as a walkable and accessible courtyard space where folks can congregate, meet, talk, and move easily between areas of the Fine Arts Work Center.”
Highlights of the Fine Arts Work Center’s renovation include:
Daniel A. Mullin Light: Sustainability and Accessibility

The Daniel A. Mullin Light is at the heart of the Work Center’s courtyard, which also bears the late beloved trustee’s name. The tower construction includes energy-efficient “dark-sky” LED lighting that illuminates the courtyard from dusk onwards and minimizes light pollution, and the maritime design is similar to a lighthouse, a contemporary response to the local coastal vernacular. The architects used a diagonal timber structure to support horizontal wood lattice and create a soft-lit, diffused lantern lighting effect, with a combination of adjustable double-spots and single downlights. The tower’s central lift is clad in the same vertical cedar-siding as the exterior of the Stanley Kunitz Common Room.
The tiered tower steps offer another casual place to gather within the courtyard. Both the wharf timber deck and the refurbished elevator inside the tower improve accessibility from the ground floor to the Work Center’s surrounding studios, apartments, and community spaces.
The Stanley Kunitz Common Room: Fostering Creative Community

The Stanley Kunitz Common Room occupies the space that was previously used for the Days Lumberyard’s coal bins, a building that originally had vertical siding and large, sliding doors. The new facade is composed of vertical cedar siding to designate the space’s use for special, communal functions at the heart of the Work Center. Wherever possible, authentic materials were used — vertical cedar siding on the exterior and natural oak for the room’s interior flooring. The new vertical cedar facade sits next to the traditional weathered gray cedar-shingled exteriors of the surrounding buildings, which are also a feature of the original Peaked Hill artists’ dune shacks near the seashore that FAWC co-founder Josephine Del Deo fought so hard to preserve.
The courtyard was previously filled with gravel, which was loud and uncomfortable enough to deter people from using it as anything other than a shortcut between buildings. Now, the courtyard is floored with wharf timber and filled with cafe tables and chairs, encouraging people to congregate in small groups and increasing the common room’s audience capacity.
The common room’s orientation allows for maximal south-facing light through its commercial-grade Renlita bifold garage door, and it includes state-of-the-art technology to support fellows, visiting artists and writers, and faculty sharing their work and ideas with each other and the wider community.
The Hudson D. Walker Gallery: Serving Artists

The Hudson D. Walker Gallery was relocated to two former studio spaces and is adjacent to the Stanley Kunitz Common Room. Before being converted to studios in the gallery’s previous iteration, this space was also part of the structure that originally housed the Days Lumberyard’s original coal bins. Some of the original concrete foundation walls of “the bins” were left exposed and painted white.
The gallery also includes the newly relocated bookstore, managed in partnership with local independent bookseller East End Books, which was previously hidden away in the Work Center’s office area. The gallery redesign features the installation of energy-efficient LED lighting and mini-split HVAC units. It’s now a state-of-the-art exhibition space ready to showcase current and future fellows’ work.
The renovations are all part of the Work Center’s multi-year facilities-wide plan to reduce its carbon footprint and increase environmental sustainability that began in 2019 with the installation of 150 solar panels on its main building complex. Other improvements include energy-efficient upgrades to some of the Work Center’s HVAC systems. Projects in process include the transformation of FAWC’s landscaping through drought-resistant and native plantings and the retrofitting of the Work Center’s 100-year-old building at 4 Brewster Street to become a “net-zero” energy and water-efficient sustainable structure.
Credits:
Project: Fine Arts Work Center renovation
Location: Provincetown, MA
Client/Owner: Fine Arts Work Center
Architect: Flansburgh Architects, Boston, MA (David Croteau, President, AIA, LEED AP)
General Contractor: Cape Associates, Eastham, MA (Matthew H. Cole. President & CEO)
Structural Engineer: MacInnes Consulting, Sandwich, MA
Mechanical Contractor: HVAC Subcontractor: MEADS, Brewster, MA
Electrical Contractor: RELCO, South Yarmouth, MA Civil Engineer: Coastal Engineering, Orleans, MA
Landscape Architect: LeBlanc Jones Landscape Architects, Boston, MA (Keith LeBlanc, Principal, FASLA)
Lighting Consultant (Exterior): Brilliant Lighting, Natick, MA
Design Consultant: LAB [3.2] Architecture, Provincetown, MA (Bruce Skiles Danzer, Jr., Principal, AIA)
Audio/Visual Consultant: Ambient Sound, Warwick, RI
Solar System Design and Installation: Clean Energy Design, Osterville, MA
About The Fine Arts Work CenterThe Fine Arts Work Center is an international home for artists and writers in Provincetown, Massachusetts — the country’s most enduring artists’ community. Founded in 1968 by a group of luminary creators including Stanley Kunitz, Robert Motherwell, Josephine and Salvatore Del Deo, and Hudson and Ione Walker, the Work Center has given artists and writers the space and time to pursue their work within a community of peers for more than half a century. The artist-led Work Center supports emerging artists and writers through its world-renowned Fellowship program, and also offers summer workshops and year-round virtual learning opportunities to advance creative practice. Fine Arts Work Center Fellows who have arrived in Provincetown as emerging writers have gone on to win Pulitzer Prizes, National Book Awards, MacArthur Fellowships, and the Nobel Prize in Literature. Visual Arts Fellows have presented their work at the Venice Biennale, The Museum of Modern Art, The Whitney Museum of American Art, and at other venues around the globe. The Fine Arts Work Center supports artistic freedom, nurtures creative connections, and makes possible artistic achievements important to the larger culture.






